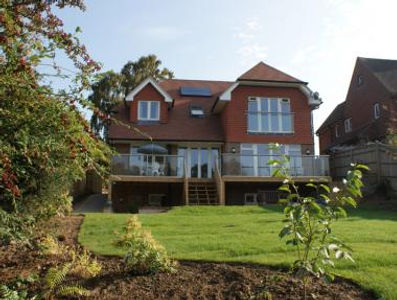PROJECTS
At Sundial, our projects range from houses to extensions, landscaping to interiors, all of which aim to exceed our client's expectations with innovative, energy-efficient solutions.
PROJECT 19
Our clients have lived in this village for a long time and instead of moving, they have chosen to downsize by building a smaller property behind their current home.
We have been able to knock down their garage, creating a road that will allow them easy access to their new energy-efficient home.

PROJECT 17
Our clients have lived in the area most of their lives and now want a modern, warm, well-insulated detached house that will allow them to entertain friends and their grown-up family when they visit. They have spent considerable time planning each room of the house and in the finish, they wish to achieve.


PROJECT 16
As well as complete new builds we are able to help other developers complete their projects. This bungalow and another beside it were finished by our carpenters, electricians and roofer.
It is again a case of building in the back garden of an existing house and in this location, close to the town centre. It is a 2 bedroomed property with a shared drive.
PROJECT 15
Our clients have been planning for a long time to design and build their dream home that will accommodate their comforts and occasional visits from visiting family. We are now to clear the overgrown plot, demolish the bungalow and garage and build a new energy-efficient home in a landscaped garden.

PROJECT 13
This project has been to work with our client to achieve their lifetime dream of rebuilding on their existing plot. As with many of our recent clients, they love the area they are in but want a high end, energy-efficient house to live in and this house will certainly provide that with its exceptional level of insulation. Sundial has provided most of the trades to support this impressive project which will be completed later this year.


PROJECT 10
Our latest customers are settled in a village they love and where they were fortunate to find what we all search for…a dilapidated cottage in a good-sized plot. The plot has gained potential as we have stripped back all the trees, shrubs and undergrowth to reveal a gently sloping plot with even greater potential. For their house design, they have chosen to base their dream home on a variation of the Chiddingstone design which will give them a substantial bungalow.

PROJECT 8
Our clients have designed their house to make full use of the sloping site. Our client found this idyllic south facing site by looking through a beech hedge whilst out prospecting for possible sites.It was covered in brambles and contained a disused external swimming pool! As they want a basement this will prove useful in reducing the amount of excavation that will have to be done.
PROJECT 7
Our client has meticulously planned for her retirement and its anticipated needs. Loving the area she is in at present and reluctant to move she has decided to build a 3 bedroomed cottage in her front garden and sell off her existing house. She has taken into consideration existing trees, shrubs and the sun’s path during the day and her needs internally for simple yet elegant living with her Edwardian furniture.


PROJECT 6
When you have found the perfect location, the existing house on the site might not be ideal so in this case in Hertfordshire we simply took down the old house and built them the house that they wanted.
PROJECT 5
If people are happy living in a particular neighbourhood they usually want their next house to be close by - this one was built in their front garden, allowing them to move next door and sell off their existing home.


PROJECT 4
Our clients wanted to realise their long term dream of owning their very own golf club house in an area of outstanding natural beauty. Our brief was to create a user friendly club house that also had a basement to store all the maintenance machinery.
PROJECT 3
Our client's Grandfather built a bungalow on this site very many years ago and we were asked to replace it with a new home incorporating all the latest Scandinavian energy saving technology.


PROJECT 2
This project was to build a 4 bedroomed home on 3 levels and clad in cedar. It has a semi basement with 2 bedrooms for the boys in the family together with a fully equiped bathroom. The challenge for us was that it is close to a small river just off the Thames and the basement is below the water table.
PROJECT 1
Our client, living on a hill in South London, wanted to extend their home as they have 4 children and the location was ideal for them.
The extension was a challenge to make the most of the views as it meant taking away most of the lower part of the rear of the house to be able to more than double the lounge and dining area. We also added a utility and larder area.






