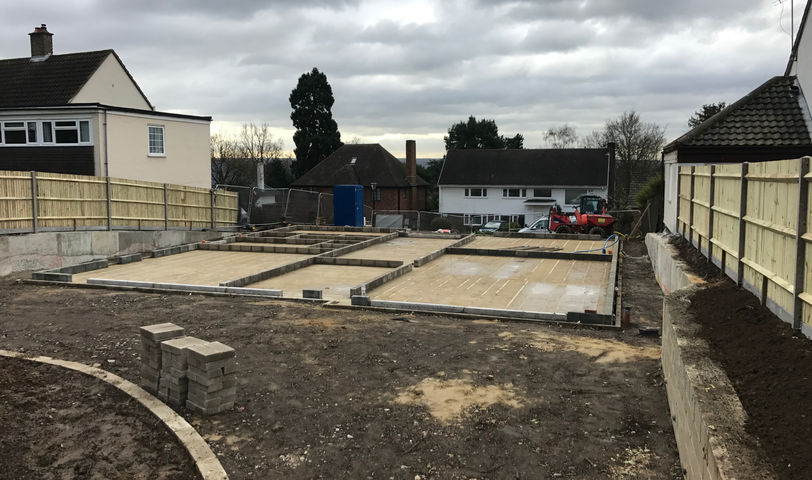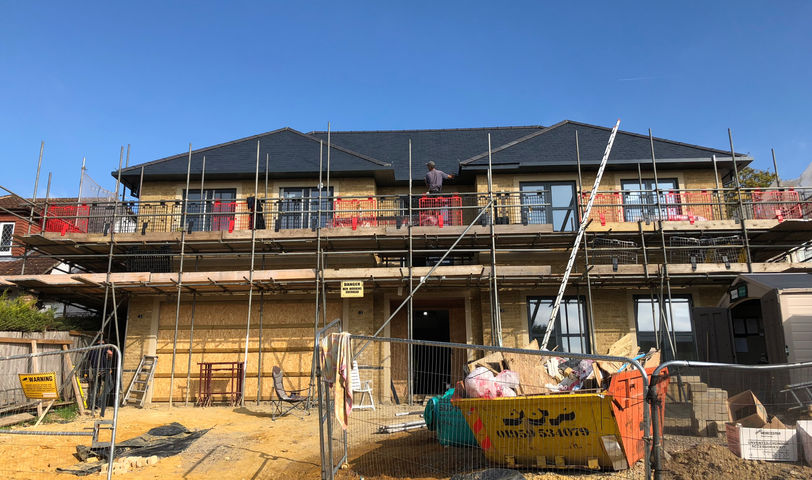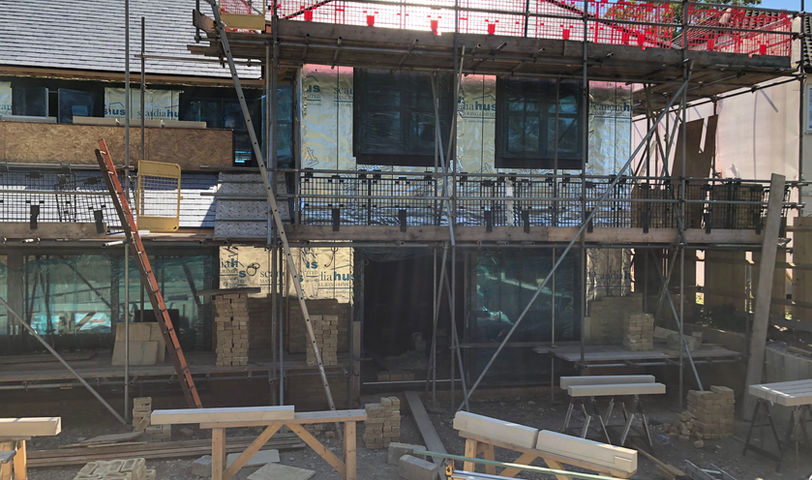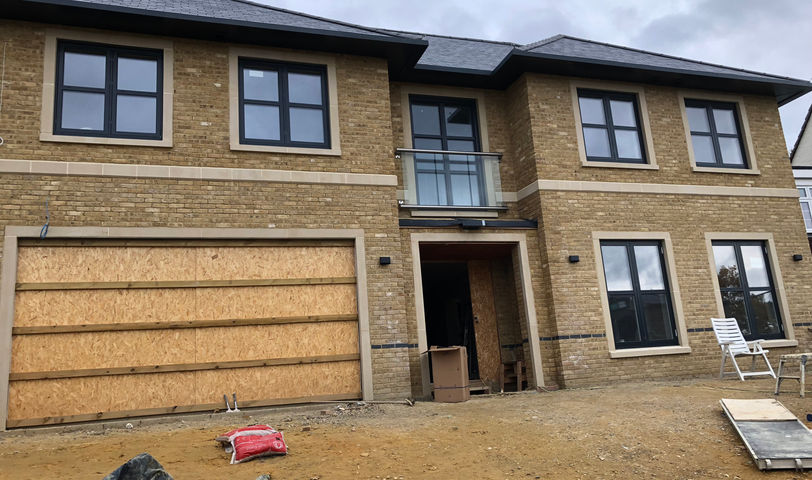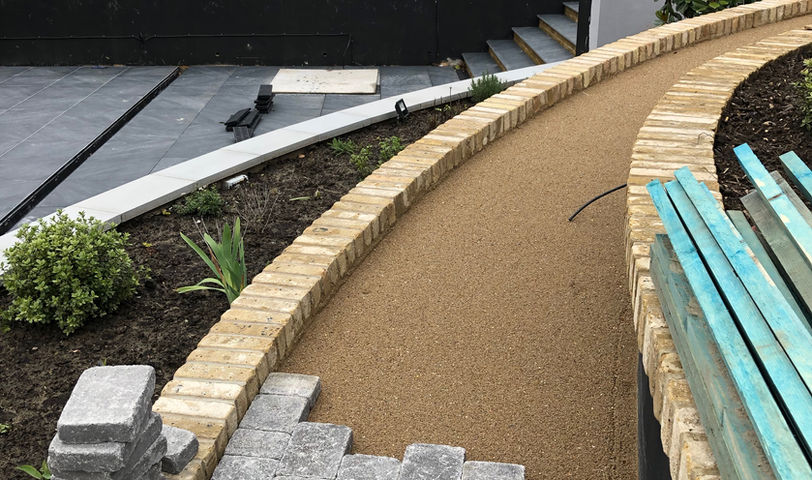
PROJECT 17
Our clients have lived in the area most of their lives and now want a modern, warm, well insulated detached house that will allow them to entertain friends and their grown up family when they visit. They have spent considerable time planning each room of the house and in the finish they wish to achieve. It is an interesting challenge for us as it is a tight fit on both sides of the site and requires underpinning the neighbour's garage, reducing the level of the site by more than a metre and the scaffold temporarily encroaching on their neighbour's gardens.
A new perspective...
As a new addition to Sundial's progression shots we have invested time into taking birds view images of the build using a drone. Below we have captured the three critical stages that has led to the completion of this incredible property.







